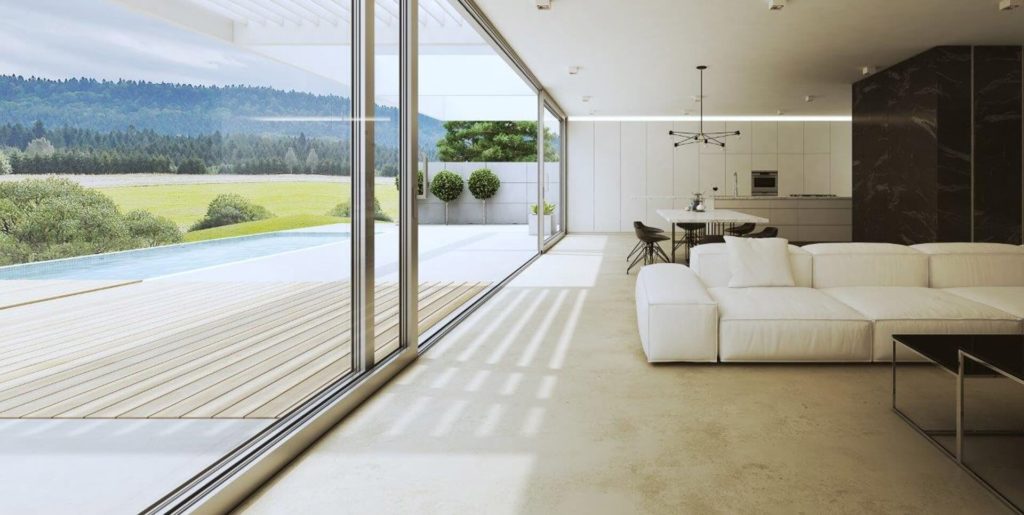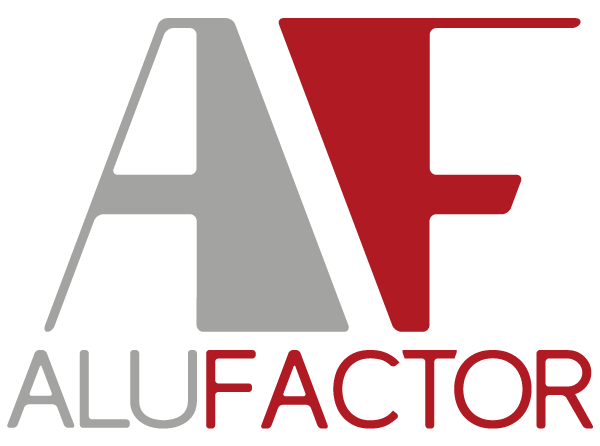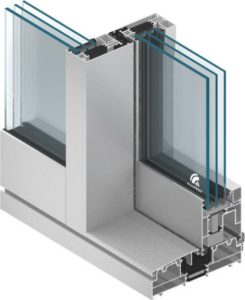LIFT AND SLIDE BALCONY DOOR
The MB-77HS “Lift & Slide” door product is an ideal solution for connecting interior space rooms or conservatories with the outside balcony, terrace or garden area.

Providing both a smooth & silent slide action operation, it can bring the benefits of a beautiful day outside, into the living space. In addition, & by way of its design & operation, the MB-77HS is a great space saving opening & does not encroach the free space beyond the internal or external confines of the frame, without any compromise. Providing excellent weather tightness together with enhanced thermal performance, the MB-77HS complies with all of the requirements associated with this product type. Available in two different options, with regard to the level of thermal performance, the MB-77HS is further categorised as “ST” and “HI”, standard or highly insulated. The design & arrangement of the system profiles enable luxurious openings of large dimensions, accommodating double & even triple glass unit compositions, which in conjunction with the constituent parts & innovative technical solutions, help achieve a high level of thermal & acoustic performance.
Due to the system properties, & rigorous performance proven through a stringent testing regime, the MB-77HS is ideally suited to many domestic & retail applications, providing a comfortable, safe working, cost effective & low maintenance solution for the end user.
DOWNLOADABLE
CONTENT
Brochure MB-77HS
- durable and slender profiles enable screens of a low-threshold door of the weight of the leaf of up to 600 kg, height – up to 3.24 m and width – up to 3.3 m.
- we offer solutions with narrow mullion, and our profile sections have a visible width of only 47.5 mm
- a wide range of glazing options, allowing application of double or triple glazed units combined with thermal breaks as well as additional inserts, enable achieving high thermal and acoustic insulation of the door.
- for aesthetic values glazing beads come in three options: Standard (rectangular), Prestige (rounded)
- and Style (shaped)
- closed shape of glazing beads and anti-jemmy details provide enhanced security properties without altering any essential constructional elements of the door.
- unique gasket designs, together with quality hardware, ensure top end weather and air tightness performance
- profiles adapted to accommodate a number of manually or automatically operated hardware available on the market
- possibility to drive the doors with automatic “HS-Master” mechanism controlled with a push-button or remote contral
- safe use of even large and heavy doors thanks to “Comfort close” mechanism available in the system
- a large degree of compatibility with the MB-86 system creates an aesthetic combination of the MB-77HS doors with windows, and using the same components in the fabrication process
- a wide range of colour schemes allows for arrangement of doors to meet any individual requirements
- Air permeability: class 4, EN 12207
- Watertightness: class 9A, EN 12208
- Thermal insulation: Uf from 1,4 W/(m2K)
- Wind load resistance: up to class C4, EN 12210
- Resistance to burglary: up to the class RC2

